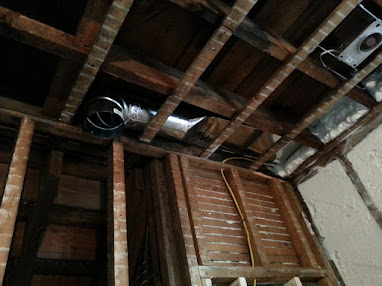We started the Kitchen project at the end of September 2012. Needing to use the kitchen for a while we started by taking out the wall between the kitchen and diningroom and the ceiling. Leaving the rest in place (the wall to the tvroom was already demo’d from that project).
Before and After (coming soon)!
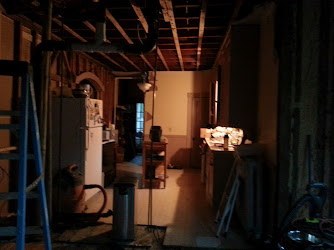
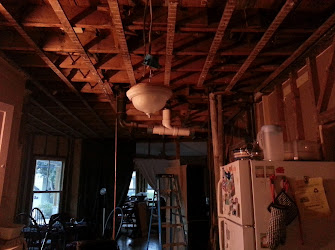
Aimee and Jason came out to help with plumbing (the bathrooms above the kitchen have to be plumbed before we can redo the kitchen!)

Upstairs drains installed

Ryan installed the new kitchen window
We had this kitchen layout planned but we ended up buying a different fridge (counter depth double wide fridge freezer) so the fridge wall changed. This was the original plan though:

So the first weekend in October we purchased our fridge (off of craigslist add), then bought all our cabinets and counters (put in the order). Time to get serious on this kitchen!
Demo completed!

Demolished!
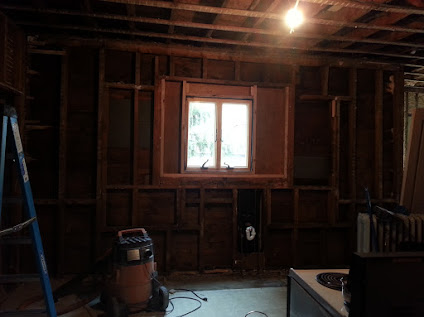
The new window
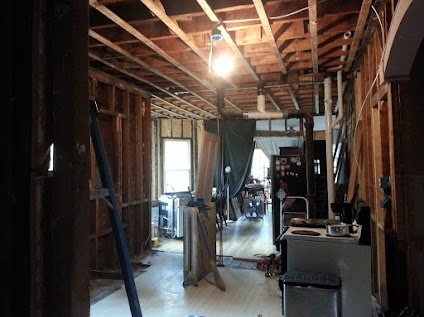
View towards the diningroom
Cabinets arrive!

Martha Stuart Maidstone style
Framing in the kitchen (closing up the old pantry)
Kitchen floor removed, cement board laid.

Kitchen floor
Demolish hidden stairwell for insulation.

Old pantry closed up – but insulated first
Electrical on outside wall completed

Electrical
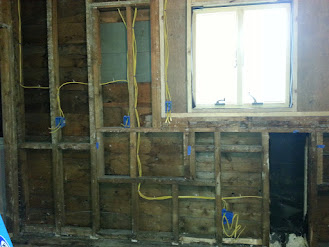
More electrical
Insulation!

Hidden pantry wall
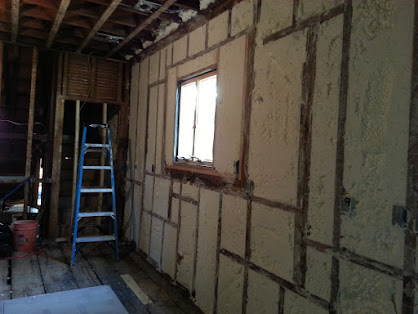
Outside wall of kitchen
Bumpout framing started
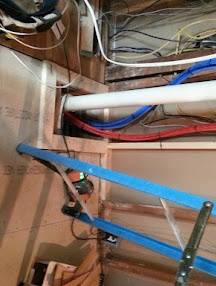
Ductwork for stove vent installed
Finished drywall prep… built bump out wall, re-supported cut joists in floor, removed old pipes and got all firring strips ready for sheetrock.

Bumpout wall

Joists supported

new firring strips

Removed old arch

New arch framed in
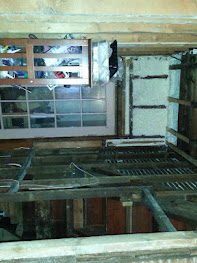
Back hallway all cleaned up and ready for sheetrock
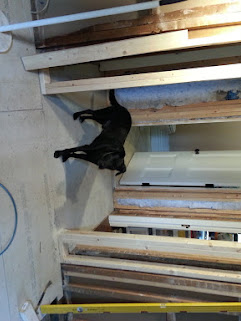
Cement board all finished on floor
Finished kitchen electrical, hooked up some lights, sheetrocked! Dad even got all the seams taped for us in the morning.
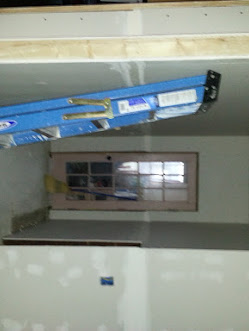
Back hallway
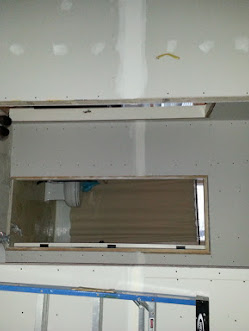
Bathroom hallway, new arch

Kitchen!

Bumpout view
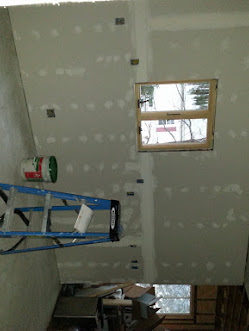
Window wall
Spackle!

Outside wall pretty much done

Full view
Final coat of spackle, sanded, primed whole kitchen until 2am Friday night!

Kitchen primed!
Saturday a coat of paint on the ceiling to start the day.

Ceiling has a coat of paint!
Cabinet installation – base cabinets from corner to dishwasher done on Saturday.

Base cabinets started!

Another view (end cabinets just dry fit so far)
Sunday the base cabinets were finished (except for the broken one that was waiting arrival), and the pantry cabinets above the fridge were started.
Base cabinets done!

Pantry cabinets started
Last base cabinet (the replaced one) was installed, ready for counters!
Wired the stove and hood. Installed hte hood and got the first upper cabinets in.

Sunday night progress
Monday we got upper cabinets all in!
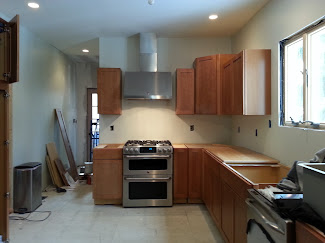
Uppers!

All upper cabinets done!
Finished the pantry cabinets too!
Counters installed!
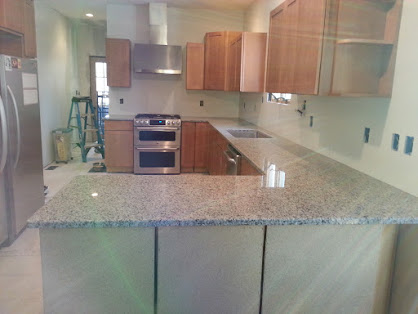
Installed!!!!

new sink!

stove
Kitchen plumbing finished. Lights and outlets installed.
Lights hung!
Working dishwasher and sink
Drawer handles and pulls all installed
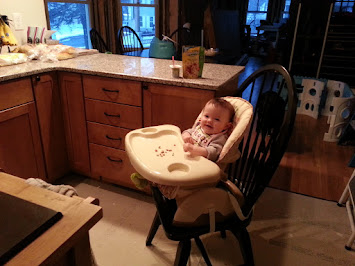
Drawer handles! Oh and a cute baby 🙂

Cabinet pulls

Another view

Pull out shelves installed (all the other cabinets came pre-installed)

Fancy silverware drawer done
Installed the panel behind the cabinets.

Panel installed
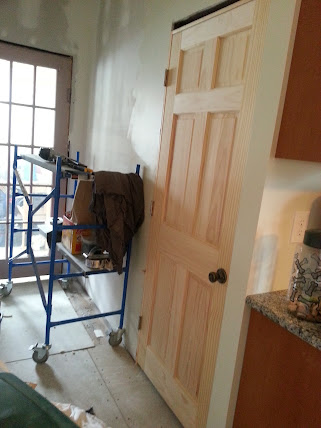
New basement door installed

Mixer stand installed in end cabinet

New back door installed and trim!
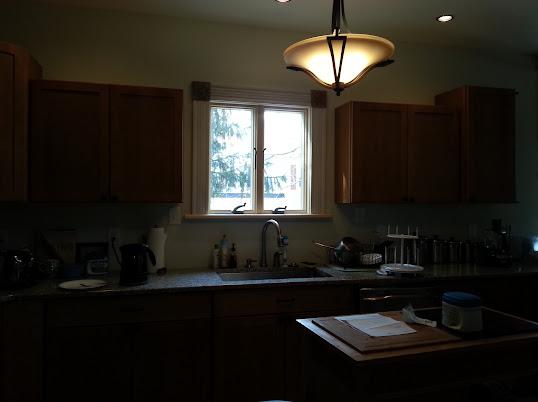
Window trim

Trim on arch started

Spackled the hallways and sanded

Bathroom hallway spackled and sanded
With Mark’s help Ryan got most of the backsplash tiled friday night and the tile under the stove and dishwasher.

Backsplash

Another view
Ryan and Mark got most of the floor tiled on Saturday!
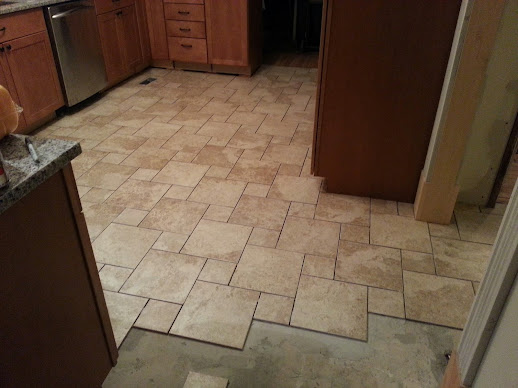

More backsplash done
The floor was finished by lunch time on sunday!

Floor done!

including both hallways

Under the fridge
Vacation week means lots of house progress!
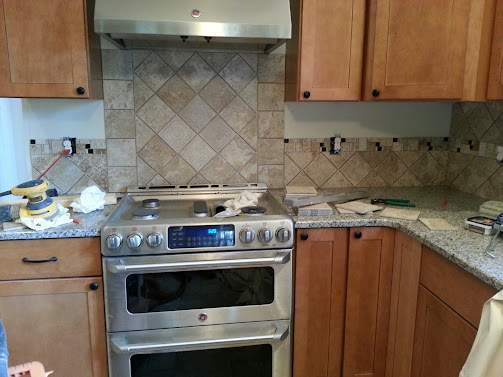
More backsplash progress

Floor grouted!
Tuesday we got some trim done
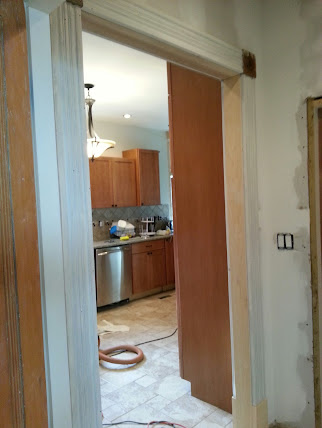
Arch trim is done

Bathroom door has trim
Finished trim around doors
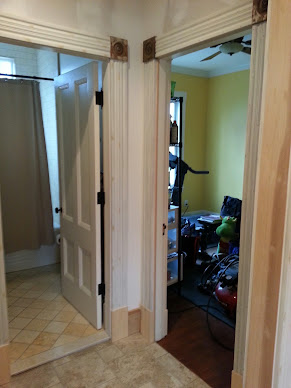
Gym door has trim
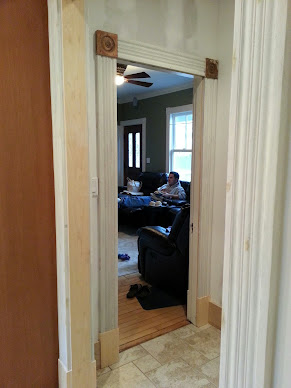
Tv room door has trim

Finished the backsplash!
Thursday we got the fridge installed

Fridge installed
Friday the toe kicks for cabinets were installed and backsplash was grouted

Toe kicks!

Grouted!

Window apron installed

More grout
Crown molding!
The bathroom hallway has crown
Started crown in the back hallway
Microwave cut out started
Outlet on island done
Crown progress
Crown started on pantry cabinets and cabinets go up to ceiling now
We took a break from the kitchen for a long while (7 months) but got back to it finally…
Crown finished and prepped in the kitchen
Got the crown primed and painted
Crown painted!
Painting!
Back hallway primed
Bathroom hallway primed
Started the crown on the cabinets!
Crown!
Just that back corner one is left
Trim on the cutout is done
Baseboard caps installed
More baseboard caps
Baseboards primed
April 5, 2014 and more here
Trim primed!
Back hallway trim primed
Final cabinet has crown!
Final wall painting done!
Back hallway painted!
Bathroom hall painted
First coat of trim paint on part of this trim
What’s left
- Paint trim
- Install shoe moldings
- Hookup ice maker
That’s it! We love our kitchen and have been using it since the counters went it 2 years ago!
