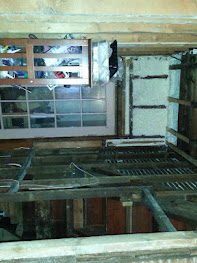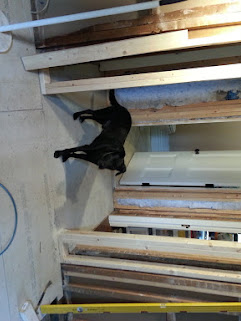So i know everyone (all 3 readers) are dying to know how it went hiring carpenters after our completely failed attempt to hire exterior painters!
It went great, but we knew it would because we’d hired these guys before. Mostly it’s one guy and he has a roommate that he likes to have help him. From what i can tell the roommate does all the grunt work but the main guy is the brains and the meticulous one. Works well for us. Just waiting on the bill to see what this costs us.
What did they do Wed-Fri? Well they got us the rest of the way prepped for drywall. Wednesday they supported the floor joist that had been hacked to pieces when the upstairs bathroom was originally put in. It’s not wonderful but it’s WAY better than it was and really eased my mind! Then they built the bumpout wall around the plumbing that Ryan had gotten the sill plate in for.

Hard to see, but that new lumber is the supported floor joist

bumpout wall

a close up of the joist
They also cleaned out the old pipes (gas pipes, we had gotten the plumbing pipes out) and got all ready to do firring strips thursday (so they removed all the old drywall screws etc).
Thursday they flattened/leveled (not really level but made it flat as possible), the ceiling and added new firring strips where the old had been cut or removed for plumbing.

new firring strips and all firring is now ‘flat’ for ceiling
They leveled out the walls for cabinets which included planing some wood down and firring other wood out. I must not have taken a picture of that.
Next they took out the old arch that we decided to remove and rebuild because we needed to extend the one wall (and hence both walls to make it even). So they did demo and cut the cement board and dry fit it to put in Friday morning. They also cleaned up the back hallway, removing the doorway to the basement (new door will go in there as well).

archway demo’d

back hallway cleaned up and doorway removed (ceiling cleaned up)

dry fit of cement board outside bathroom
And back friday with some lumber they got the cement board all laid down and screwed (and glued) down. Just about a foot left of the kitchen floor to go for that (plus the back hallway). Next up they built the archway!

new arch, should match the height of the front entry one

cement board all down
And now that lunch is over they are starting on the back hallway. One corner needs a nailer/firring strip added so they are going to clean up the plaster that’s there and add that (i cleaned out that bookcase so they can move it). Then they’re going to take up that back floor and put down the cement board for the rest.
So tonight I just have to finish up the electrical! Oh and get some glue for the cement board, we’ll probably have to finish it ourselves since we ran out of glue but if it’s dry fit it will go fast. Drywall should be here in about half an hour (storing it on the porch) so tonight our list is:
- Electrical (3 recessed lights, some switches, pendant light boxes and 2 center light boxes), all mapped out, (outlets for fridge and microwave).
- Home depot for glue and insulation (this happens during my grocery shopping trip)
- Glue down floor pieces that aren’t done yet/screw them down
- Cleanup
- Move cabinets around to make room to fit drywall in the front door – ugg!
- Insulate the ceilings for sound if i buy insulation i like (i dont’ like fiberglass) not a real requirement here
With all this prep, drywall should be a breeze with Dad coming out to help. Hopefully we’ll get the seams all taped too while he’s here. Coming together!!!