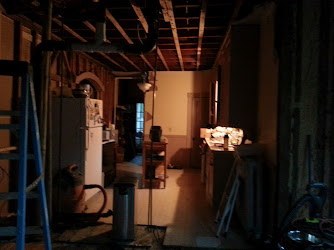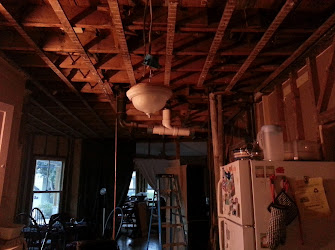This past weekend was quite productive! First and foremost we got lots of play time with Alli boo who also took some great naps (although only an hour long, she did a great job putting herself to sleep for most of them and in the crib no less!). Baby girl is definitely growing up!
On Saturday I started the day by moving our open shelving from the kitchen into the gym (our temporary pantry) and Ryan hung up the tvroom doors. Our neighbor came over to play with Alex after she woke from nap number 1 and Ryan got to work removing the wall between the kitchen and diningroom. I helped as much as I could and we worked almost straight through till 1 when the dump closes (ryan had a quick dump run). Alex and I spent the rest of the afternoon together while Ryan continued taking down the kitchen ceiling (no plaster/lathe!) and cleaning up. It went pretty well and the cleanup wasn’t bad considering it’s a kitchen we still need to use!
The kitchen was vacuumed but still needed major cleaning so on Sunday Ryan spent his time with Alli while I mopped down the kitchen and everything that was left in it that got dusty. Then we took measurements of the kitchen and played around with our kitchen layout/design that we’ve been working on with home depot so we can order cabinets soon (4 week lead time).

Kitchen demolished

Kitchen ceiling removed!
I also have been working on the layout for the upstairs master bathroom, bathroom and laundry room because that’s the plumbing that’s going in this weekend so layout needs to be finalized. So items need to be chosen (like tubs) so we know measurements and where everything can go. Luckily we have PUNCH 3d home architect (we’ve had it for years) so that works reasonably well for designing this all out!
Here are the layouts i’ve been working on (click for larger view):

This is a possible bathroom layout, although I think we’ll end up switching the shower and toilet and the shower will be a rectangle instead of that diagonal wall (that’s a limitation of the software).

