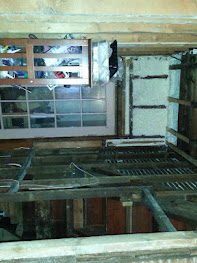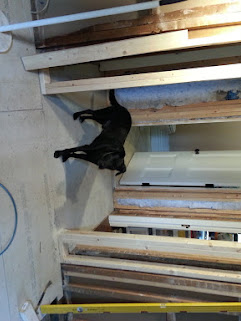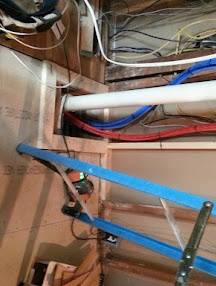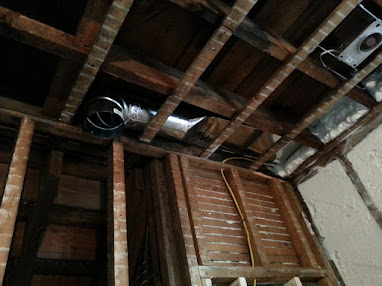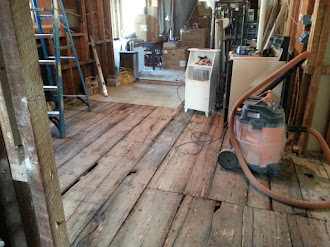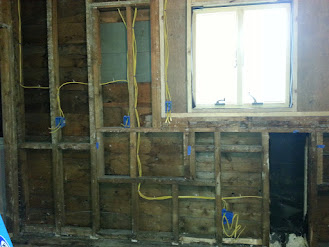This never would have gotten done like this if Dad (and mom) didn’t come out this weekend! They came out saturday morning around 9am so Friday night ryan and I worked on the electrical, finishing up almost all of the lights (we couldn’t install 2 of the recessed lights because the oscillating saw was needed and it would have woken Alex). We were up past 11pm working on electrical and we still had some left to do Saturday.
Saturday morning Alex and I headed out to home depot and the grocery store in the morning while Ryan put in those last 2 lights. At 9am when Mom and Dad arrived Alex was napping so we got ready to drywall (moved stuff around) and I worked on electrical. The rest of the day Mom watched Alex, Dad and Ryan sheetrocked and I did electrical. (A couple of new outlets for fridge/freezer, the lights finished, old wiring removed in the basement and hooking up the lights once the ceiling was up so we had some good lighting).
By dinner time the sheetrock was up not only in the kitchen but the back hallway and the little bumpout area by the bathroom! We have one little section to do (a 2×4 width basically) in the back hall but otherwise it’s done. Next up spackle.
After a relatively early night, Dad was up early and taped all the seams before they headed home for the last day of hunting. I got the screw holes all spackled and a second coat on the wall seams. Then Ryan bought a small rolling scaffolding so this week I can work on the ceiling spackle without having to use a ladder. It’s small but i can reach the ceiling. Hopefully we can get the ceiling done before next weekend. Very little needs to be done on the walls since they are mostly covered by cabinets and eventually a tiled backsplash. Just the 2 ft or so above the cabinets is going to be visible and with crown molding we didnt’ worry about the upper corners at all.
Here are some pics from this morning…
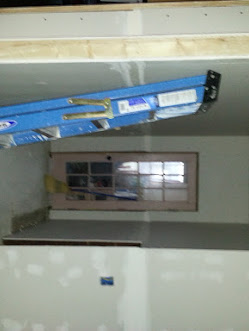
back hallway
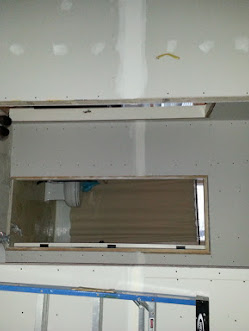
bathroom hallway

kitchen from the diningroom

bumpout wall, this wall will have floor to ceiling cabinets/fridge next to the bumpout
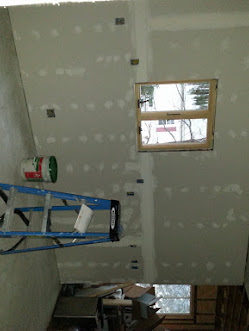
outside wall of kitchen
So even though Sunday was a pretty lazy day (recuperation from friday night/saturday), we still got a TON done thanks to all the help! Now we just have to get the spackling done this week so we can sand/prime and get the cabinets up next weekend – sure that sounds easy *sarcasm* 🙂 Luckily we also have help coming next weekend so maybe this is doable and we can get the counter guys out to measure next week??





