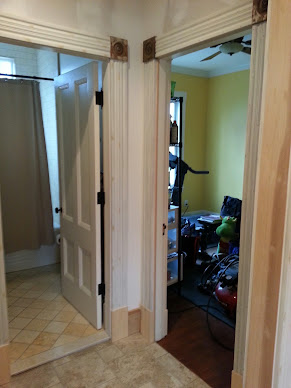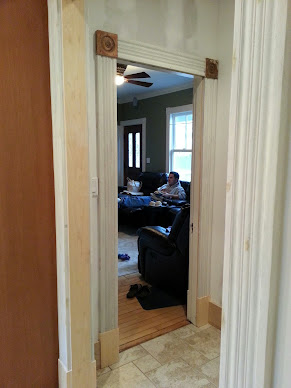Sorry for the lack of posting, we were up till about midnight every night Wed, Thur, Fri with working on the kitchen and birthday party prep. I’ll try to recap how the rest of the week went.
Wednesday I finished filling nail holes and caulking the installed trim. Then I stripped the last 4 rosettes. When Ryan got home he put up the last bit of door trim and baseboards (caps haven’t gone in yet though).

Gym door has trim

TVroom door has trim
Next up we got the backsplash finished (tiling) and this time I got to help so I did some cutting and some installing – it was just the top half of the one wall left to do so it went pretty quickly.

Backsplash tiled
Thursday was recycling metal day (2 trips to recycle stuff in the yard -old pipes etc) and i lost count how many trips to the dump. Ryan did all that while I cleaned the upstairs of the house and started on the downstairs. In the afternoon and evening we got the fridge installed which was NOT easy!

Fridge finally installed
But totally worth it! I ended the night Thursday by sealing the floor grout right before bed. It was one hour and was exhausting at 11pm but no worries for the party now!
Friday was more cleanup, Ryan installed the toe kicks, I installed the dishwasher (finally screwed in!), Ryan grouted the backsplash and installed the window apron so the window looks trimmed out now. I started the tool room cleanup and by 9pm the diningroom and livingroom were cleaned up for the party.

toe kicks installed!

backsplash grouted

window apron installed

more backsplash grouted
So we got enough done on the kitchen that we could enjoy the party! By 9pm I was able to start baking the cake and cupcakes for the party and my sister arrived shortly after and helped with all the party preparation (thank goodness, I would have gone crazy trying to do it all). One more late night but Saturday went off without a hitch thanks to the hard work of everyone. No one tripped over a saw or loose nail (thank goodness) and we had a TON of people stuffed into our mostly unfinished house 🙂
Here’s a view of one of the unfinished areas we used for the party – livingroom diningroom where most of the adults hung out – this is after cleaning but pre-decorations:

pre-decorations – the front area is cleaner than it’s been in a year!
I’m so glad it’s over. Now we can just relax and finish up the kitchen (painting and crown molding left) and get started upstairs on the bathroom!








