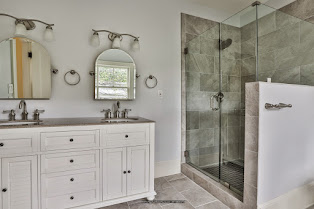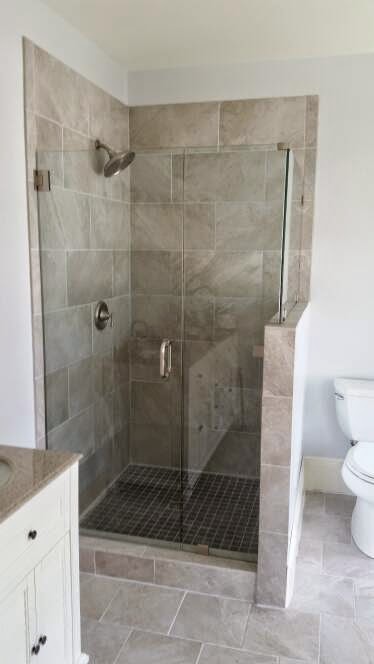The official pictures are in and I figured I would share them here with a little walk through, the official link should remain and is here : http://www.nashuavideotours.com/2015/19CourtlandStreet/

Our house for the last 6 years !

New front door, new decking, new railings, new ceiling. All made to look like the original. New front stairs too!

Come on in to the front entry – check out that lovingly restored banister and staircase (no more blue carpet on the stairs!)

Tiled entry, front closet and new wainscotting throughout the downstairs and stairway. New crown molding makes the house look more period.

Walk through the large archway into the front livingroom with cupola.

The livingroom opens into the diningroom with these knee-walls with columns that mimic the front porch columns.

The diningroom has original built-ins, new coffered ceiling and opens into the huge kitchen.

The kitchen… aaaahhhh…. new tile floor, all new everything. Access to the basement and back porch/mud room off the back.

Fridge/Freezer and microwave built-in to the cabinets

Double oven gas range with matching hood, huge sink with disposal. Tile backsplash.

Full bathroom on the first floor – marble and stone tile throughout, original tub and new everything else.
Not shown – the small room we used as a gym.

TV Room with full custom built-ins including 10 slow closing drawers in the base cabinets! Original maple floor in herringbone pattern.

Heading upstairs – new sconce lighting up the stairs, the railing wraps to the hallway upstairs. At the top of the stairs are 2 bedrooms.

The master bedroom – cupola goes all the way up through the attic. This cupola fits a queen bed with 2 nightstands perfectly.

The master bedroom has a full size walk in closet with cedar walls and a private porch!

Porch off the master

The private master bathroom has a tiled shower with glass walls and double vanity.

Another view of the shower

The nursery near the master bedroom is a large room with a cedar closet.

Heading down the hallway we have a full bathroom, also tiled shower with soaker tub, large vanity. Perfect for kids and guests.
Not shown is the second floor laundry at the end of the hallway on a custom pedestal that reduces vibration and noise very well!

Finally at the end of the hallway is another full size bedroom with closet.
There’s a back staircase down to the mud room and full stair up to the attic next to the washer/dryer. That completes our tour. Hopefully we’ll find someone to love this house as much as we do. Now that we’ve been gone for a few months, back just to work on it, it’s not as hard to say goodbye as I thought. It’s a beautiful house and if I could just transplant it I definitely would, I love everything about it except for the location and lot size! Someday we’ll have our real dream house, for now someone else can get this one and hopefully love it like we did 🙂

